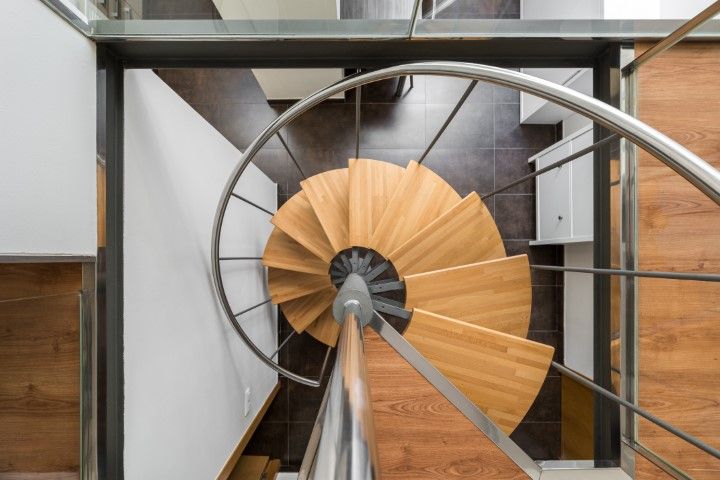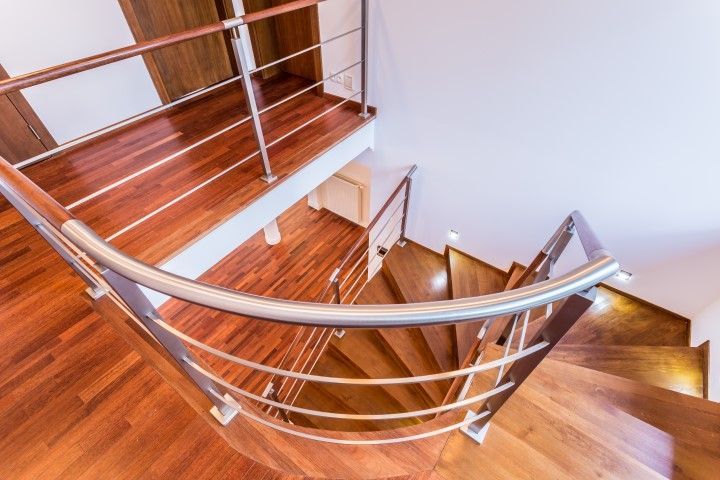Elevate Your Space with Spiral Stairs
Visualize the impact a thoughtfully designed spiral staircase can have on your indoor or outdoor space. Picture walking onto your pool deck and seeing the graceful curves of a custom-built staircase leading up to a rooftop balcony.
In St. Petersburg, Clearwater, and across Pinellas County, spiral stairs have earned their place as a top choice for combining utility with style.
Their compact design makes them ideal for saving space while still enhancing the look of any area, whether you’re renovating a condo, updating a townhome, or creating the perfect backyard retreat.
Why Spiral Stairs Are a Favorite in Florida
Spiral staircases, also known as helical or winding staircases, have become a top choice for homeowners in Florida—and for good reason. Whether you’re in Largo, Palm Harbor, Dunedin or elsewhere in Pinellas County, these unique staircases offer a perfect balance of functionality, style, and practicality.

They’re Cost-Effective
While custom spiral staircases are what we make, and therefore believe to be a superior product, there are alternatives for people that can’t afford these options. Prefabricated kits can fit standard spaces, making spiral stairs accessible to a range of budgets. Kits may need to be examined often for loose parts and their overall lifespan is much less than a solid design, but there are companies that sell them.
They Enhance Property Value
Architects and designers appreciate spiral stairs for their ability to maximize space and add dynamic visual interest.
They Add a Bold Design Statement
Their distinctive curved design makes them an architectural focal point, whether you’re aiming for a smooth present-day look or a classic, ornate vibe.
They’re Functional and Safe
With features like handrails and non-slip surfaces, spiral stairs are designed with safety in mind. Their curved design also adds a level of security, as falls on spiral stairs are less likely to result in severe injuries compared to straight staircases.
They’re Easy to Install
Many spiral staircases are available in ready-to-assemble kits, complete with detailed instructions or even video guides. This makes them simpler to install compared to traditional staircases, especially for standard applications.
They Offer Customization Options
You can choose from a variety of materials and finishes to match your aesthetic preferences. Popular options include all-metal designs for durability and modernity, or combinations like steel with wood or glass for a more sophisticated look. We can powder coat the metal variations into any color for protection and attractiveness.
They Save Space
The most obvious benefit of spiral stairs is their compact design. Unlike traditional linear staircases, spiral stairs take up far less room, optimizing your available floor space. This makes them an excellent choice for smaller patios, balconies, and pool decks, where every square foot counts.
Contact Us Today
Let us bring your vision to life. Contact us today to discuss your next project and discover the difference that true expertise can make.
Sign up to our newsletter
We will get back to you as soon as possible
Please try again later
How to Measure for a Spiral Staircase
Getting the measurements right for a spiral staircase is essential to ensure it fits the space and works as intended.
Here are the key factors to keep in mind:
1. Floor-to-Floor Height
To design your staircase, start with the vertical distance between the two levels. For example, a 10-foot floor-to-floor height converts to 120 inches (10 feet × 12 inches).
Divide the total height by the riser height to determine the number of steps. Most building codes recommend a maximum riser height of 7¾ inches. Using a riser height of 7 inches:
120 inches ÷ 7 inches = approximately 17 steps.
You’ll round to 17 steps and adjust the riser height slightly (e.g., 7.06 inches) to ensure even spacing.
Riser heights typically range from 6½ inches to 7½ inches for comfort and safety. Check your local building codes to confirm requirements, but this calculation provides a safe, code-compliant staircase design.
2. Staircase Diameter
The diameter, measured from one edge of the staircase to the other, affects both its appearance and usability. Typical diameters range from 140 cm to 200 cm (55 to 79 inches).
For smoother movement, a minimum radius of 80 cm (31 inches) is usually recommended, especially in tighter spaces.
3. Rotation Angle
The rotation angle determines how far the staircase twists as it ascends. A full circle (360 degrees) is common for a single story compact design in a small space. It’s crucial to align the angle with the staircase’s diameter to ensure a smooth and natural flow between steps.
4. Step Shape and Walking Line
Spiral staircase steps narrow as they approach the central column, so the placement of the walking line—the path where most people step—is key. It’s usually positioned about two-thirds of the way out from the center to balance comfort and safety.
5. Clearance and Headroom
Always check for adequate clearance between the staircase and the ceiling. At least 2.15 meters (7 feet) of headroom is recommended to ensure people can move comfortably and safely, particularly in tight indoor spaces.

Measuring for a spiral staircase might seem tricky, but there are tools and calculators available online to help. Better yet, you can leave the details to professionals.
Custom Spiral Stairs: Your Style, Your Way
Let me share a story. A couple in Sarasota reached out to us with a unique request. They wanted their home’s entryway to feature a spiral staircase that was both functional and artistic.
After brainstorming ideas together, we landed on a design with rich oak treads and a minimalist black steel frame that perfectly complemented their industrial-inspired interiors. The result was a stunning centerpiece that became the heart of their home.
They were so thrilled with the finished piece, they even gave it a name—“The Orbit”—to reflect its smooth, continuous curves.
From understated, clean-lined designs to detailed and timeless styles, we tailor every spiral staircase to your needs. If your focus is on creating a staircase that can handle frequent use and remain reliable, we can craft options that balance strength with visual appeal.
Let’s Create Your Perfect Spiral Staircase
As the trusted spiral stair builder in Pinellas County, serving St. Petersburg, Clearwater, and beyond, we take pride in crafting staircases that are as durable as they are beautiful. From precise measurements to seamless installation, our team ensures every detail is just right.
Ready to elevate your home or property?
Let’s start designing your perfect staircase today. Contact us for a free consultation or quote, and let’s create something extraordinary together.
Let’s talk!
If you're looking for high-quality craftsmanship and expert service, get in touch with us today! We’re here to provide exceptional metal solutions tailored to your needs, ensuring durability and style in every project. We welcome all calls from contractors, builders, property owners, and any kind of commercial source.
QUICK LINKS
GET TO KNOW US
